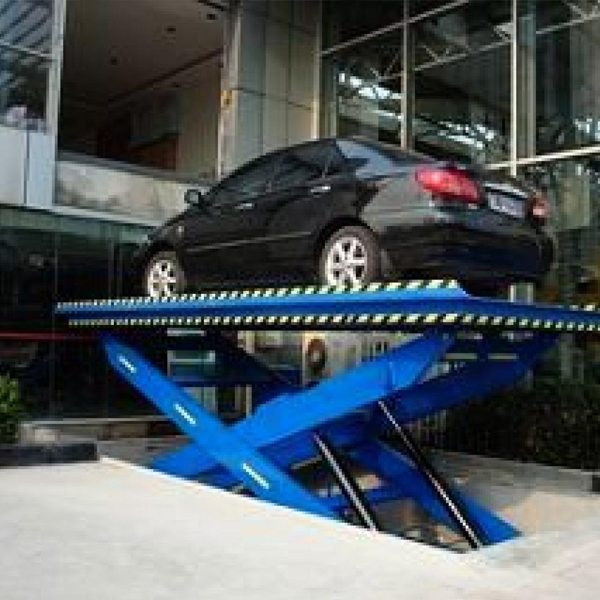
-
Self walking high altitude operation platform
-
Mobile lifting platform
-
Fixed lifting platform
-
Aluminum alloy lifting platform
-
Hydraulic elevator
-
Folding arm lifting platform
-
The boarding bridge
-
Vehicle mounted lifting platform
-
Lifting revolving stage
-
Lifting car for maintenance of blast furnace air duct in steel plant
-
Other products
Parking garage
New three-dimensional parking garage: simple three-dimensional parking lift parking lift
1. Each group can be designed as three to ten tandem, that is, each group can be designed as five to 19 parking spaces.
2. The platform of the upper parking space shall be lifted and lowered to the ground floor when entering and exiting the vehicle.
3. The pallet of the lower (ground) parking space only moves laterally, but each group has a space for lateral movement to facilitate the use of the upper parking space when descending.
4. There is a lane in front of the equipment, and the driver drives the vehicle from the lane to the platform for parking.
Model description
1. This model is all steel structure components.
2. It is suitable to be designed in the basement or basement parking lot, but the net height of the basement shall be more than 3.6 meters.
3. The upper deck is driven up and down by the hydraulic cylinder installed at the rear. There is no column beam and suspension chain at the entrance and exit in front of the equipment, which is more convenient for vehicles to enter and exit.
4. Fully automatic P.L.C control, easy to operate, just press the parking lot number, the platform will automatically lead to the ground floor, the driver will drive the vehicle into the platform, and the personnel can leave.
Contact us
+86-0531-84250033
+86-0531-84251998
Address: No. 2, Huihe Hydraulic Lifting Platform Industrial Park, Jiyang District, Jinan City
E-mail: xiaoshou@tianti.com.cn

Website QR code

Website QR code
Contact us
+86-0531-84250033
+86-0531-84251998
Address: No. 2, Huihe Hydraulic Lifting Platform Industrial Park, Jiyang District, Jinan City
E-mail: xiaoshou@tianti.com.cn




